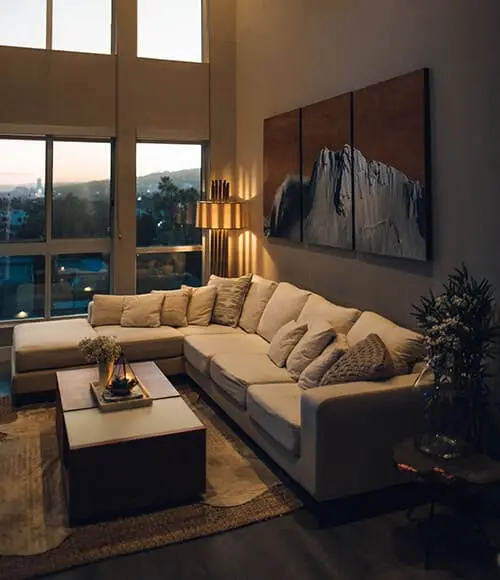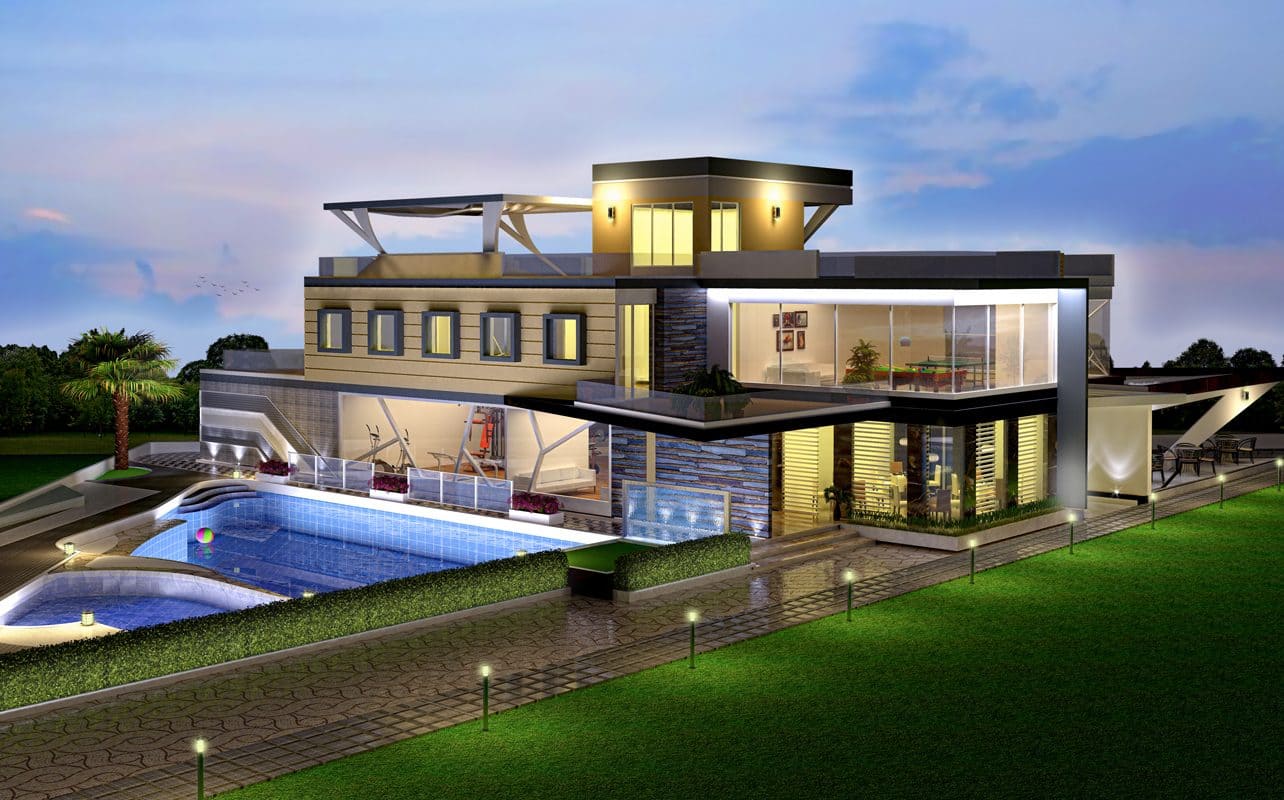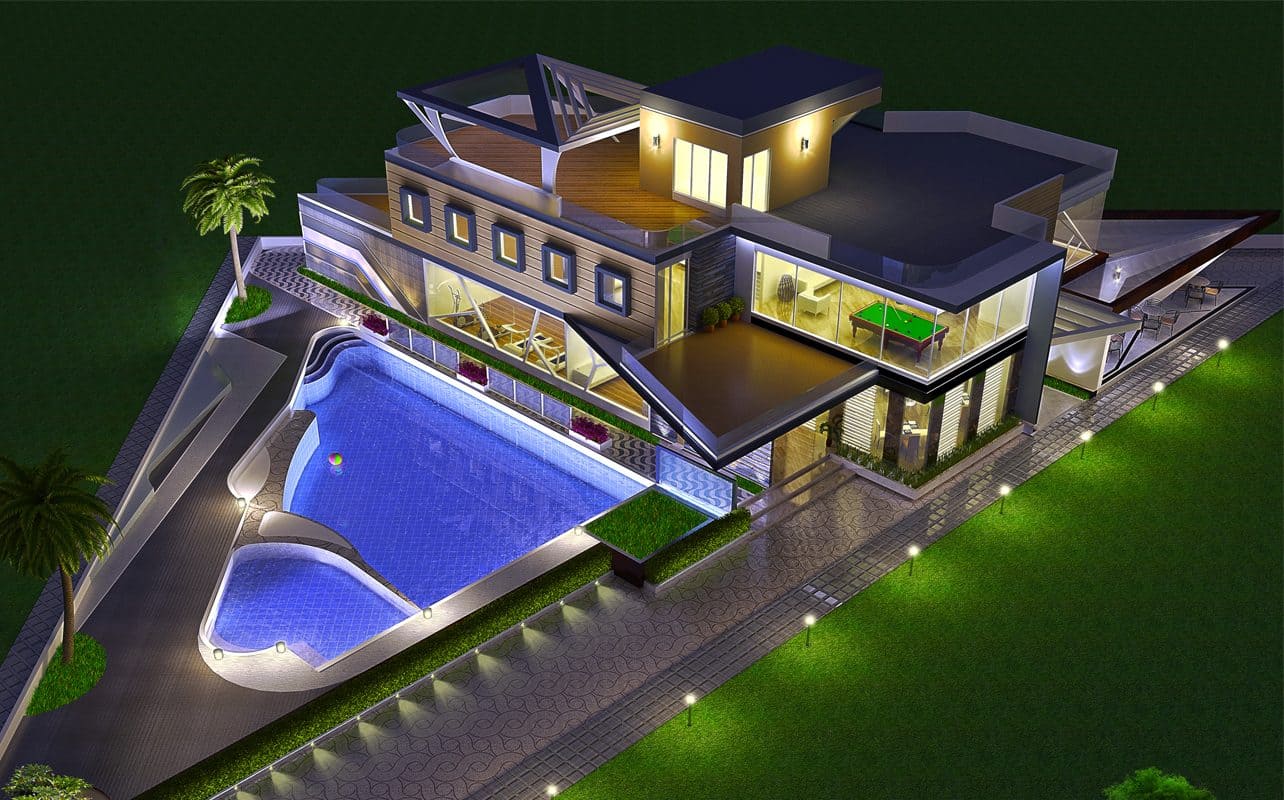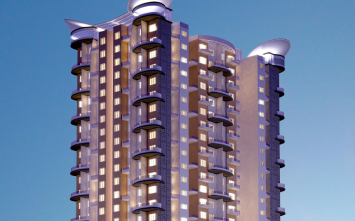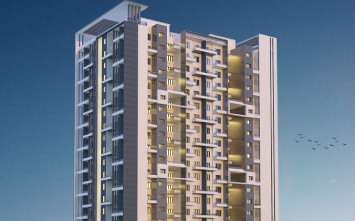SHREE GOBIND DHANORI
Modern Residential Architecture – Shree Gobind, Dhanori, Pune
(Multi Highrise Residential Project)
-
100%
Work Completed
OVERVIEW: This project in Dhanori is a blend of technology , comfort and high quality living standard with materials used judicially to reduce its price as compared to market standards.
This is basically a group high rise society with high end amenities like gym, jogging tracks, swimming pools , 24×7 power backup , in addition it is enriched with high security and safety systems.
SAFETY: As per safety issues & communication systems are concerned, every tower is equipped with refuge areas in pair at 7th, 13th, 21st& 28th floor of the building, in addition, there is a helipad provided at the top of the building which not only provide a better communication but also is a great rescue system at the time of any means of disaster.
DESIGN : As per the design and construction technology of the building is concerned , it is a G+30 storey building with three floor parking at G+ 2 floors at basement with 20 flats at each floor. The design of the building is kept simple to provide strength to the building. Apart from all, every flat is equally ventilated and openings are kept bigger in size to admit more natural lighting. There are six lifts and 4 stair cases for communication between floors. A small recreational cum sitting area is developed at center of each alternative floor to appreciate play zone for children and sitting area for grand parents.
VAASTU : With growing modernism, we are growing ourselves but as per our building culture vaastu, plays an important role ,impact in living , life and death. So, here in this project, we had taken care of vaastu too. Every flat is oriented as per vasstu shastra upto an extent.
ON ROOM AMENITIES : Apart from all the amenities , we are providing , there are several basic play area and amenities at each building, such as, two tennis courts are developed om both sides of the building podium ,with beautiful gardens and developed landscapes.
INSIDE:This is a proposed 1BHK flats , basically government subsidized flat scheme for Scheduled caste and government below gazetted officials.
At whole, here by this housing scheme, we are trying to propose a housing for those , who need a great living in budget.
Project Location
Pune
Area
15 Acre.


